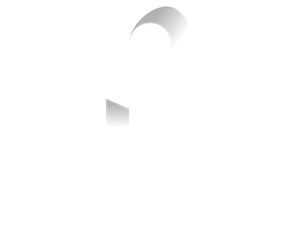Revit Course
الوصف
You begin learning about the user interface and basic drawing, editing, and viewing tools. Then you learn design development tools including how to model walls, doors, windows, floors, ceilings, stairs and more. Finally, you learn the processes that take the model to the construction documentation phase.
المقدمة
- Creating conceptual drawings
- Finalizing typical working drawings
- Rendering design projects
- BIM system Awareness
basic
Module 1: Revit interface
Module 2: Testing all tools
Module 3: Working on an actual project
Engineering skills,Architectural
Experiential
4 Months
classroom - online
Who is interested to know about BIM system
